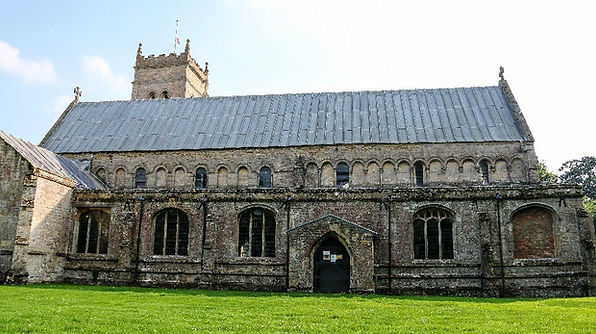
View from the Monk's steps down the Nave towards the West End
The majestic architectural heritage of St. Mary's, Whaplode
Such is the stature of this magnificent Norman church that photographs alone do not convey the true splendour of this marvellous church, which celebrates its 900th year since its consecration on 15th August 1125.
It is a testament to the stunning architectural creation and the beauty of this church, which Sir Gilbert Scott, a renowned architect, on his visit to St. Mary's, recorded the following: "The nave is of great magnificence, about one half being in the Norman style, and the other half of early English, or pointed period, all on a grand scale, with a high roof and clerestory, and carried out in a manor more resembling an abbey church than a church of a country village".
If you get the opportunity, Do come and see us - we would love to share this special place with you.


South Aisle, Porch, Clerestory windows and the Bell Tower

North Aisle, Porch, Clerestory windows leading to the North Transept



The West face of the Bell Tower

View from North East of : The Chancel, the Bell Tower, The North Transept, and the roof of the Nave leading down to the West End

The South face of the Bell Tower


The West End window and door

The Chancel window and East face of the Bell Tower
